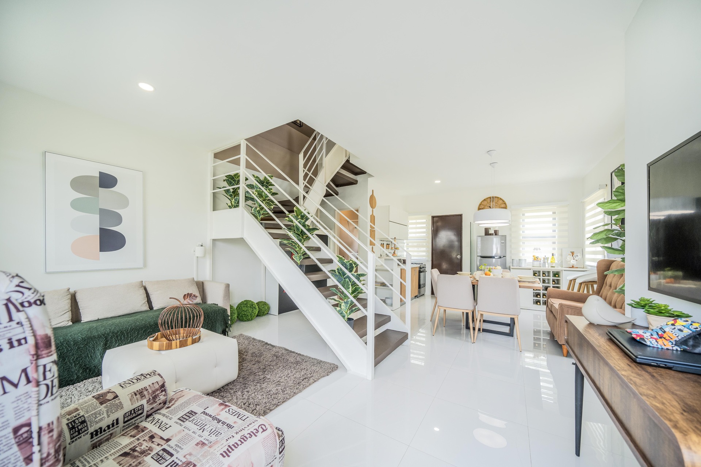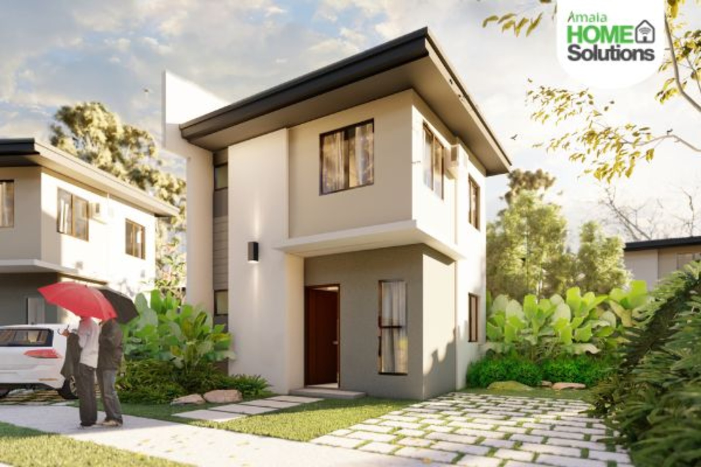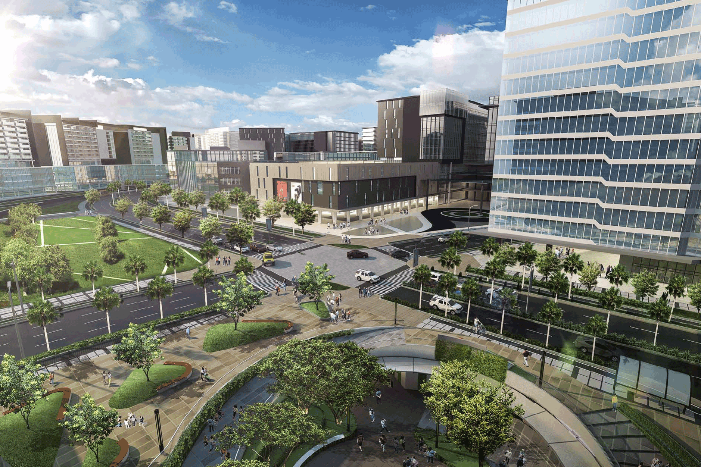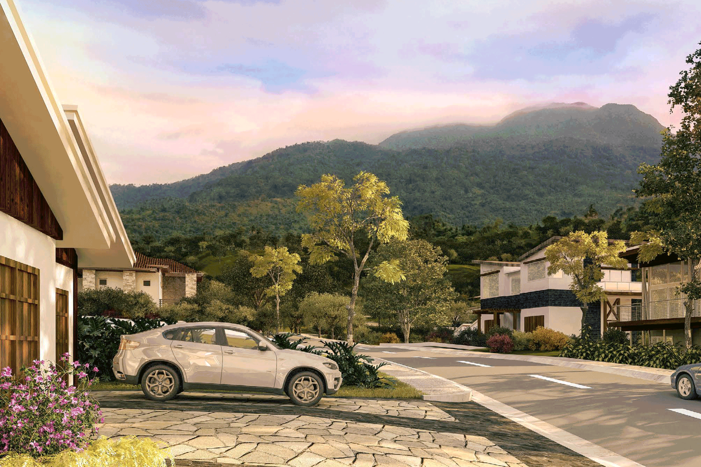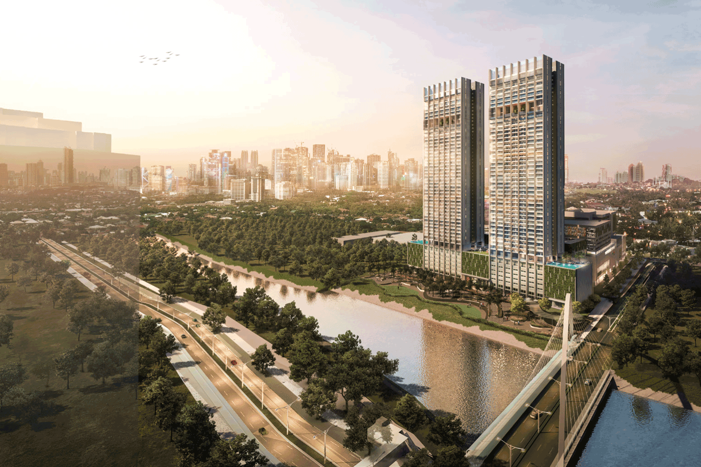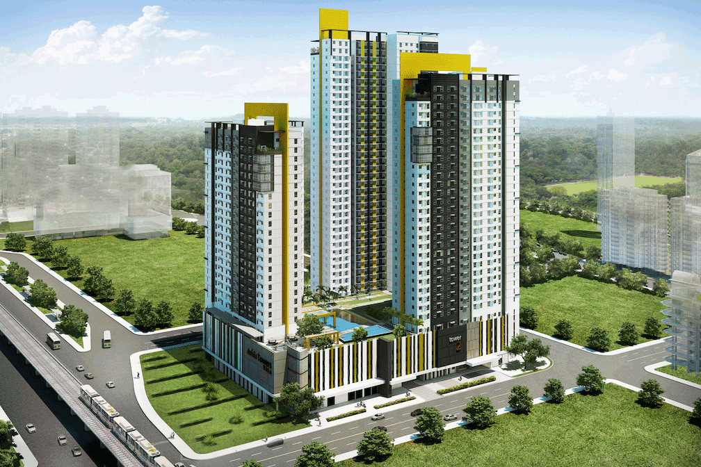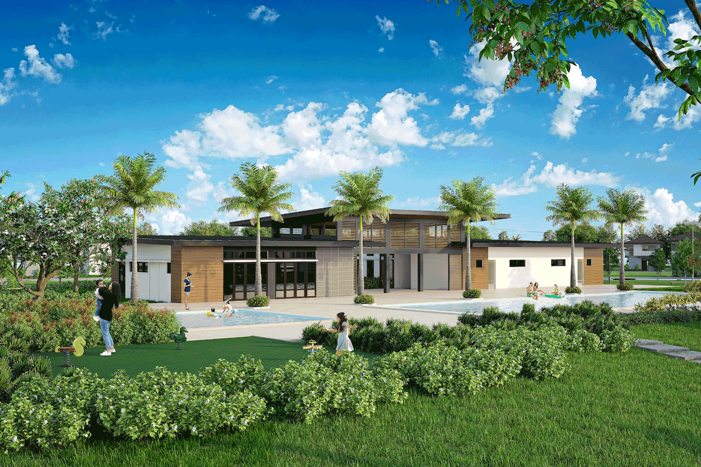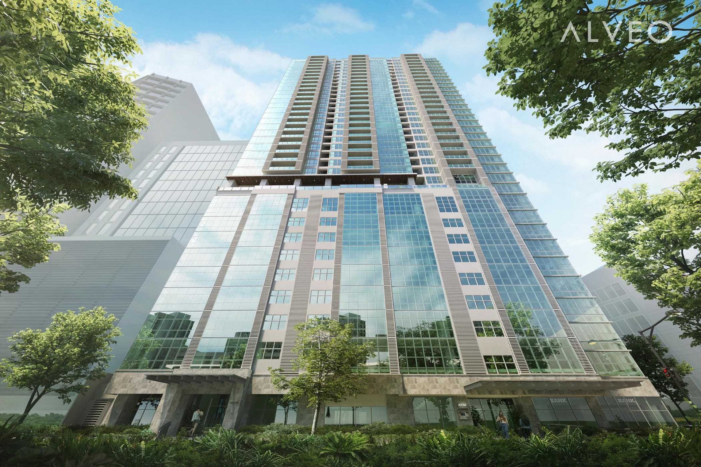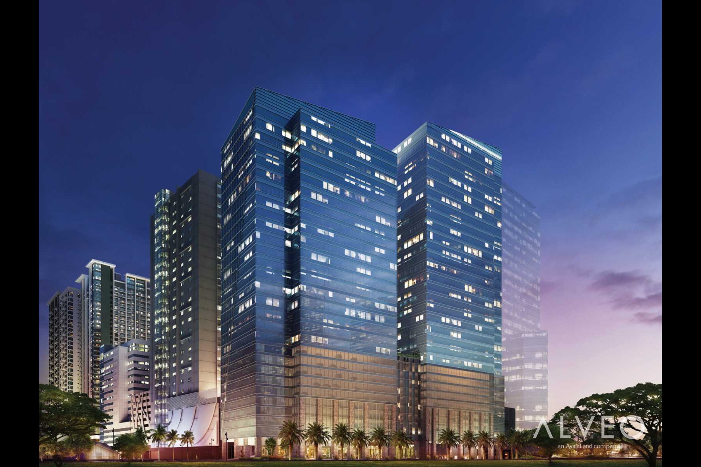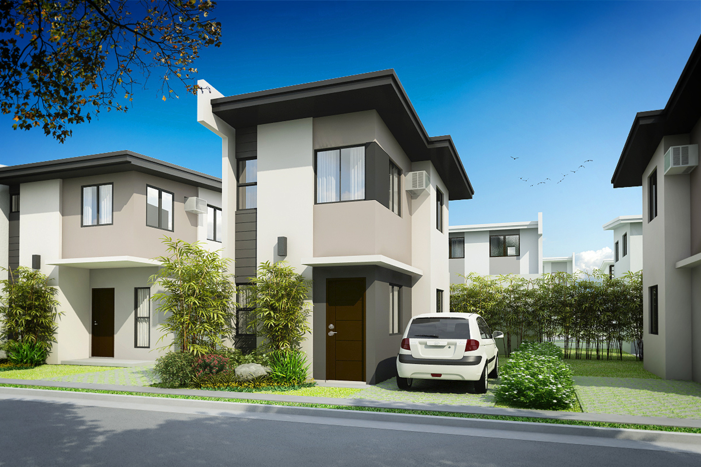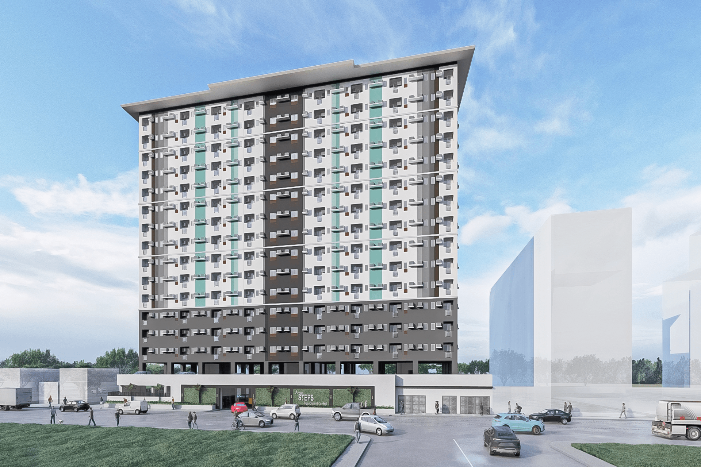Property Details
Description
A 29.7-hectare housing development catering to Filipinos seeking to upgrade their lifestyle, this is Amaia?s first project offering an enhanced sense of affordable living with its various house and lot units. The project is located in Brgy. Manggahan and Sta. Cruz Sta Maria, Bulacan. Amaia Scapes Bulacan is a visionary residential project that redefines modern living. Situated in Sta. Maria, Bulacan, the project offers right-sized living spaces with contemporary house designs. What sets it apart is the integration of Amaia Home Solutions, marking a significant step in the realm of smart homes. These smart home units are available in Amaia Scapes Bulacan Sector 3C.
Amenities
- Village Pavilion
- Swimming Pool
- Basketball Court
- Play Area
Floor Plans
Multi Pod - End


- Living: 10 SQM.
- Dining: 6 SQM.
- Kitchen: 6 SQM.
- Toilet & Bath: 3 SQM.
- Porch: 3 SQM.



Bungalow Pod


- Living: 5 SQM.
- Dining: 7 SQM.
- Kitchen: 7 SQM.
- Toilet & Bath: 3 SQM.
- Bedroom: 8 SQM.
- Porch: 4 SQM.



Twin Pod
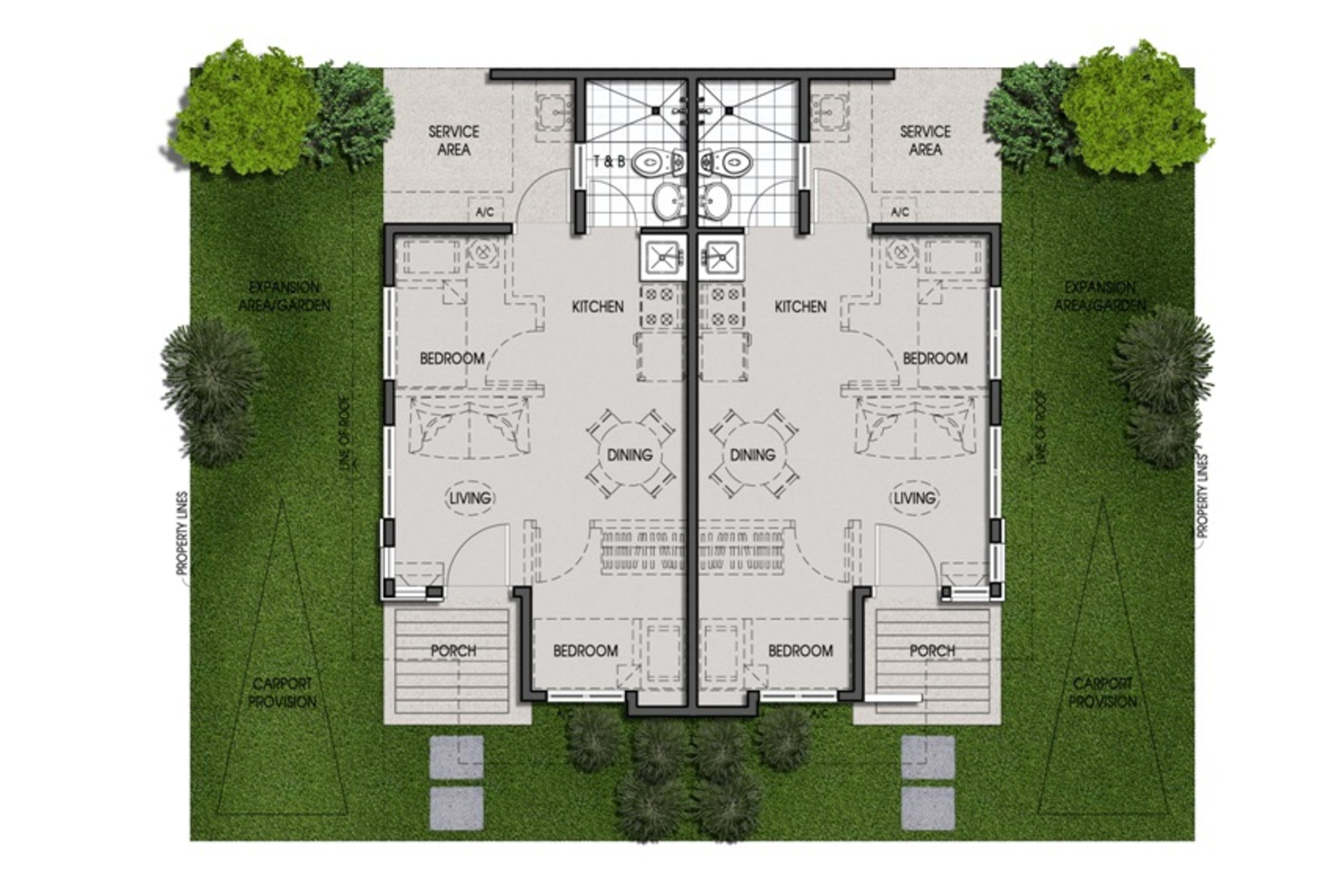

- Living: 17 SQM.
- Dining: 11 SQM.
- Kitchen: 6 SQM.
- Toilet & Bath: 6 SQM.
- Bedroom: 11 SQM.
- Porch: 5 SQM.



Single Home


- Living: 12 SQM.
- Dining: 8 SQM.
- Toilet & Bath: 3 SQM.
- Stairway: 4 SQM.
- Bedroom 1: 7 SQM.
- Hallway: 3 SQM.
- Bedroom 2: 11 SQM.
- Porch: 4 SQM.



Twin Homes
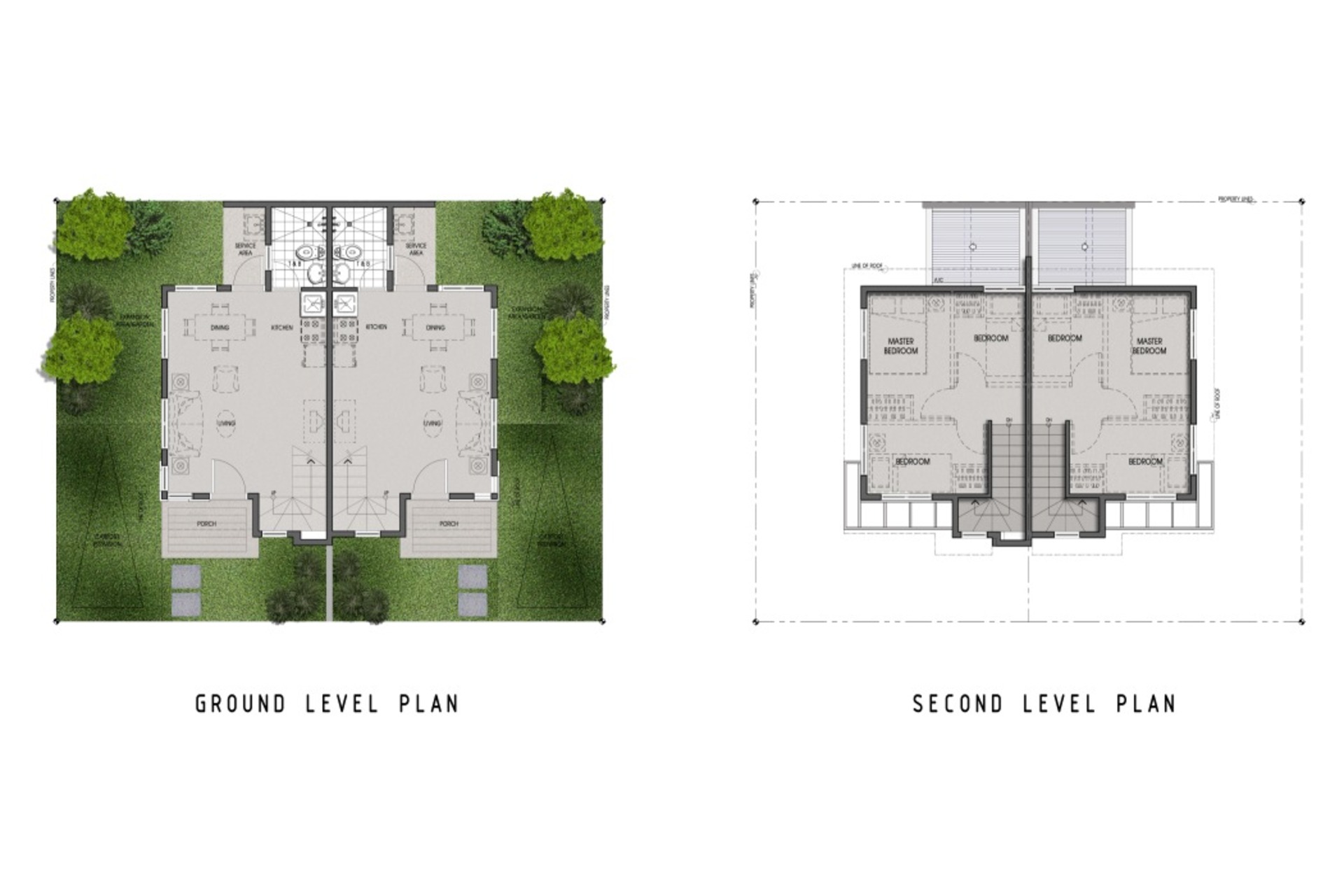

- Living: 10 SQM.
- Dining: 6 SQM.
- Kitchen: 3 SQM.
- Toilet & Bath: 3 SQM.
- Stairway: 3 SQM.
- Bedroom 1: 7 SQM.
- Hallway: 3 SQM.
- Bedroom 2: 3 SQM.
- Porch: 3 SQM.



Bungalow Pod New Gen


- Bedroom: 6 SQM.
- Dining: 3 SQM.
- Living: 12 SQM.
- Kitchen: 5 SQM.
- Toilet & Bath: 3 SQM.



Starter Home


- Bedroom 1: 10 SQM.
- Bedroom 2: 6 SQM.
- Dining: 7 SQM.
- Living: 10 SQM.
- Kitchen: 4 SQM.
- Toilet & Bath: 3 SQM.
- Hallway: 9 SQM.
- Porch: 0.7 SQM.



Single Home 60


- Main Bedroom: 9 SQM.
- Bedroom 1: 6 SQM.
- Bedroom 2: 6 SQM.
- Dining: 6 SQM.
- Living: 11 SQM.
- Kitchen: 66 SQM.
- Toilet & Bath (1st floor): 3 SQM.
- Toilet & Bath (2nd floor): 3 SQM.
- Hallway: 7 SQM.
- Porch: 0.75 SQM.



Single Home 80


- Main Bedroom: 12 SQM.
- Bedroom 1: 7 SQM.
- Bedroom 2: 8 SQM.
- Dining: 10 SQM.
- Living: 20 SQM.
- Kitchen: 5 SQM.
- Toilet & Bath (1st floor): 4 SQM.
- Toilet & Bath (2nd floor): 3 SQM.
- Toilet & Bath (Main Bedroom): 3 SQM.
- Hallway: 7 SQM.
- Porch: 1.08 SQM.



Featured Properties
Go Top



