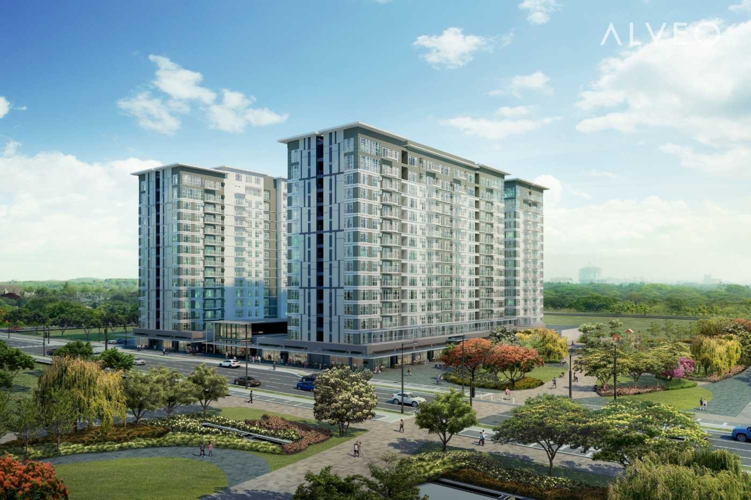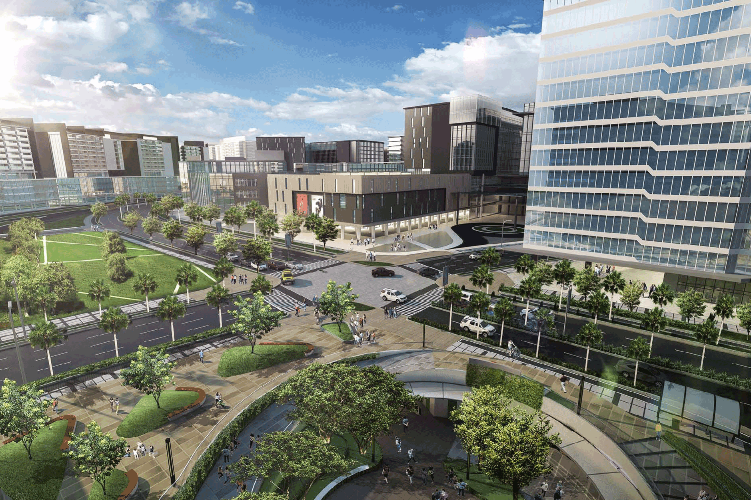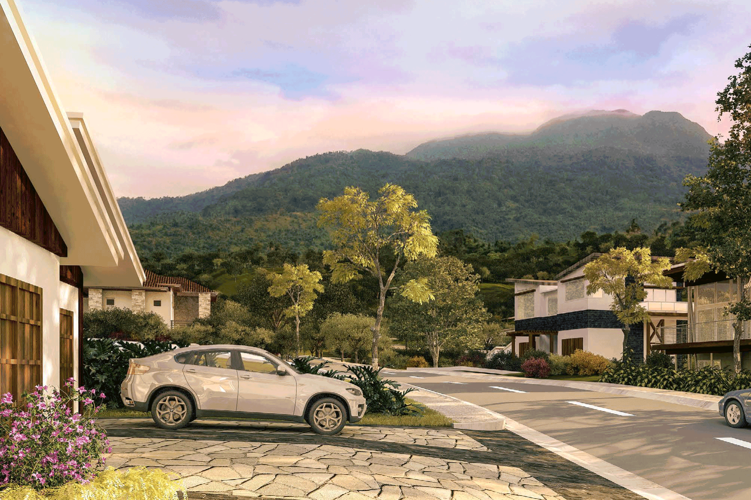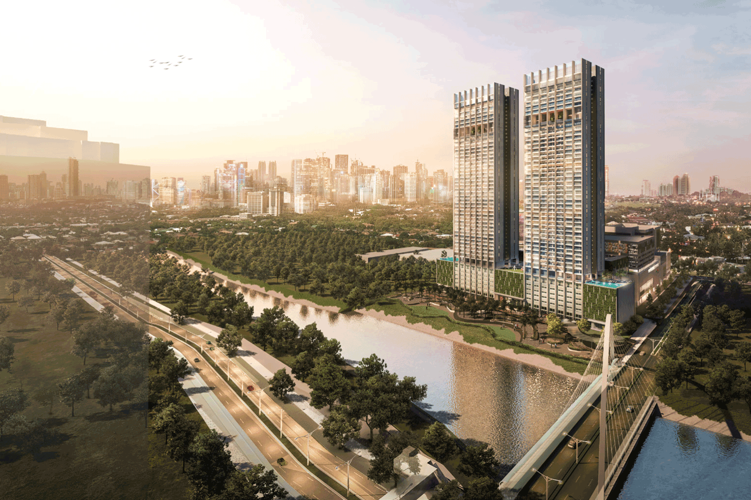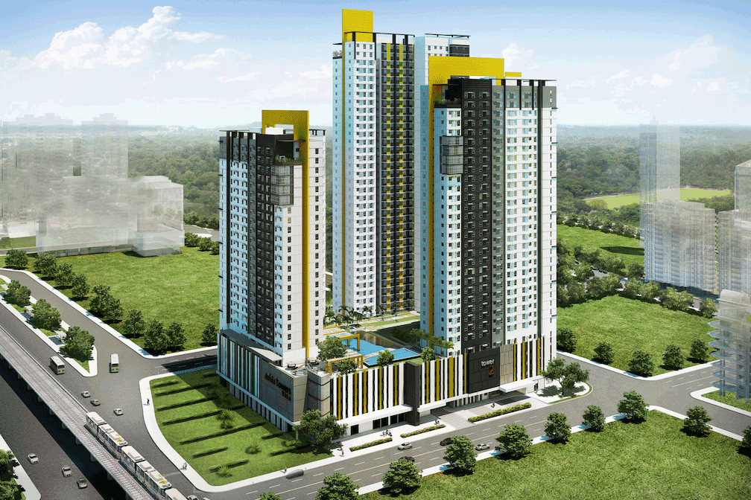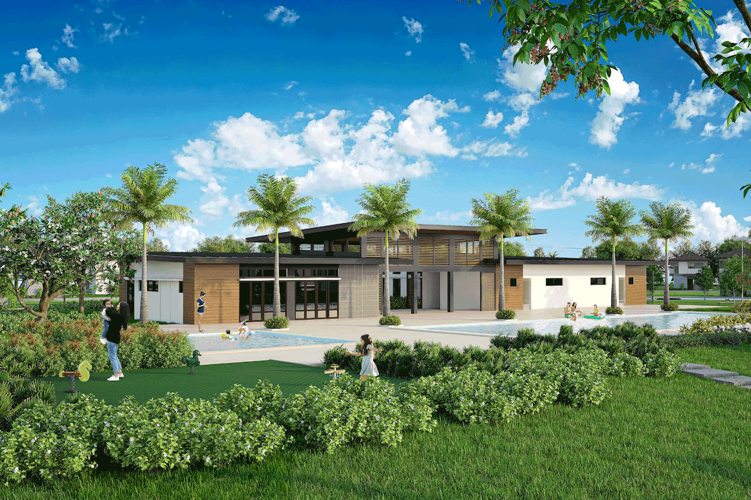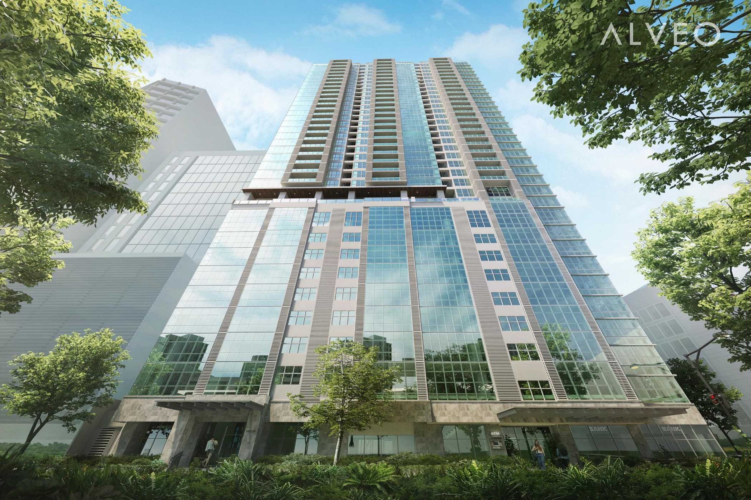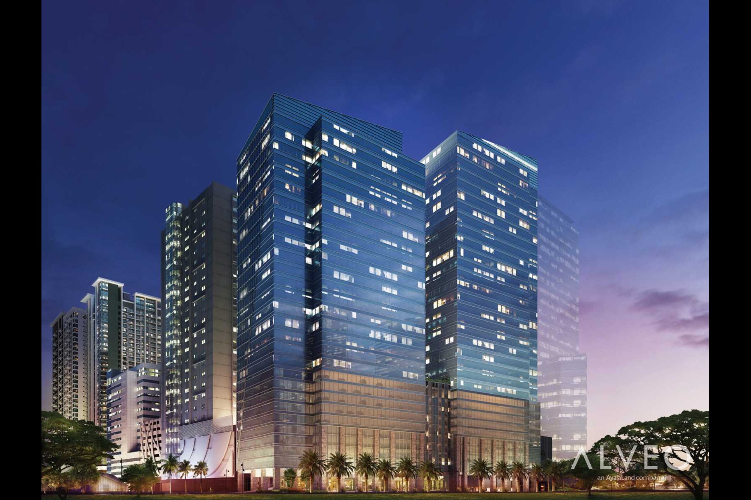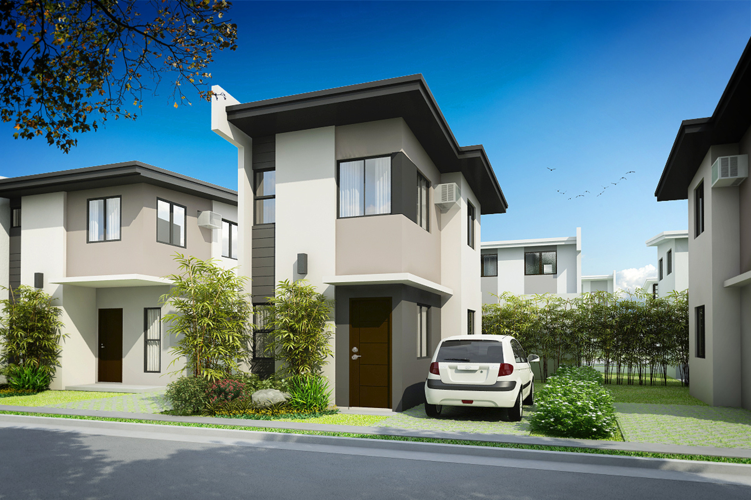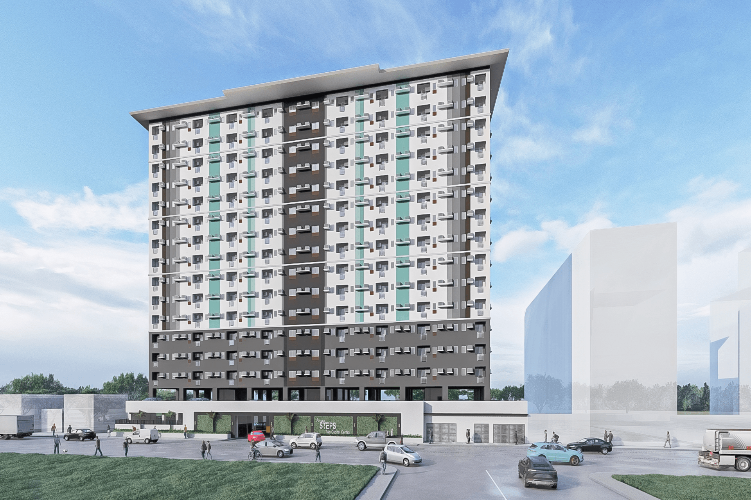Property Details
Park Cascades
East Union Drive, Arca South, Western Bicutan, Taguig CityDescription
A fresh angle?Alveo Land reveals leisurely parkside living in ARCA South. A community flowing with life at every turn, Park Cascades opens up to inspiring outdoor environments. From your central courtyard garden to nearby family parks, discover contemporary lifestyles from a greener perspective.
Located in Arca South, the next emerging district South of the Metro. Championing synchronicity, the estate puts you at the core of a prime location attuned with contemporary lifestyles. Bringing the elements that are working well in Makati, Nuvali and BGC in one visionary destination.
A City in Sync. Arca South champions connectivity and synchronicity as it perfectly integrates Ayala Land?s best practices to date in a 74-hectare large scale master planned mixed use development ? an urban oasis with myriad opportunities for growth with its diverse retail options, residential developments and leisure hotspots.
The 74-hectare enclave is strategically located along the East Service Road of the South Luzon Expressway formerly FTI-Complex. Accessibility remains at the forefront of Arca South. The estate is approximately 7 kilometers from the Makati Central Business District, 5 kilometers from the Ninoy Aquino International Airport (NAIA) and Bonifacio Global City. Access to Arca South should become even easier as development progresses.
Amenities
- Lounge Pool
- Outdoor Lounge
- Function Deck
- Lap Pool
- Kid's Pool
- Play Area
- Gym
- Board Room
- Function Hall
Floor Plans
- Balcony/ACCU Ledge: 5 SQM.
- Utility Area: 3 SQM.
- Master T&B: 5 SQM.
- Kitchen: 6 SQM.
- Master Bedroom: 13 SQM.
- Living/Dining Area: 27 SQM.



- Sleeping/Living/Dining Area: 17 SQM.
- Kitchen: 7 SQM.
- T&B/Laundry Cubicle: 71 SQM.
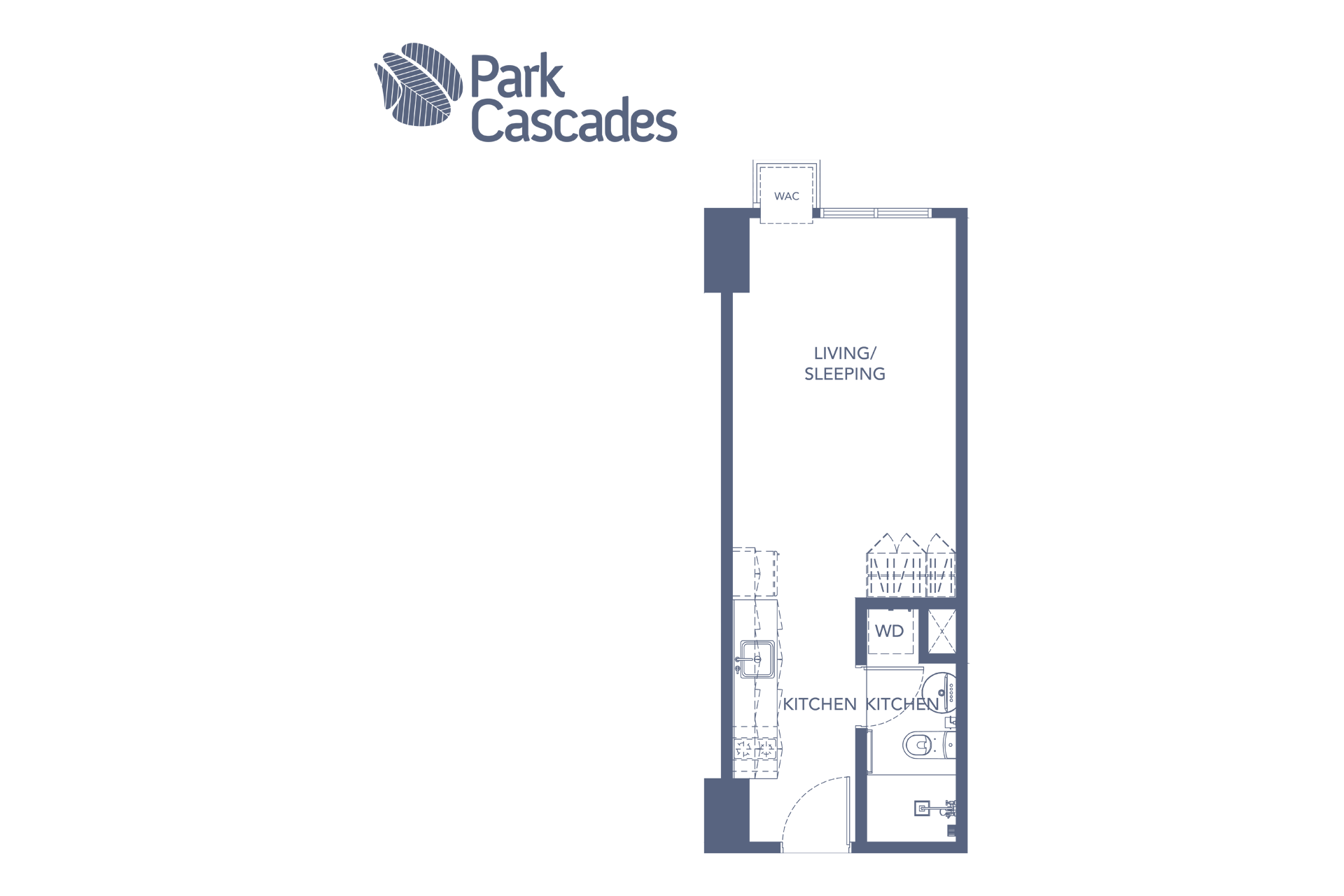


- Utility Room: 7 SQM.
- Living/Dining Area: 28 SQM.
- Bedroom-1: 11 SQM.
- Utility T&B: 2 SQM.
- Kitchen: 7 SQM.
- Balcony: 5 SQM.
- ACCU Ledge: 2 SQM.
- Hallway: 2 SQM.
- Master Bedroom: 19 SQM.
- Master T&B: 5 SQM.
- Common T&B: 4 SQM.



- Kitchen: 10 SQM.
- ACCU Ledge: 2 SQM.
- Living/Dining Area: 30 SQM.
- Hallway: 4 SQM.
- Storage: 2 SQM.
- Bedroom-1: 15 SQM.
- Bedroom-2: 11 SQM.
- Common T&B: 4 SQM.
- Utility T&B: 2 SQM.
- Balcony: 5 SQM.
- Master Bedroom: 17 SQM.
- Utility Room: 7 SQM.
- Master T&B: 5 SQM.





