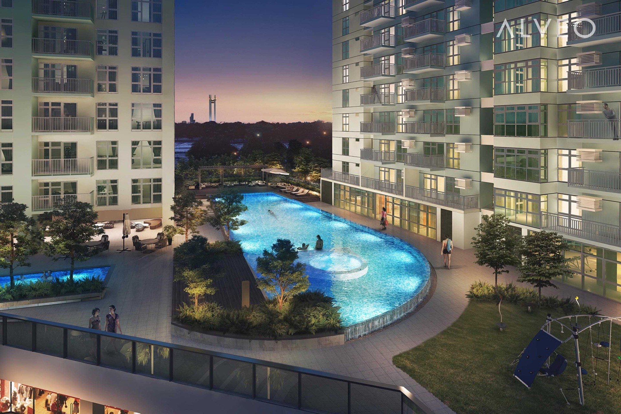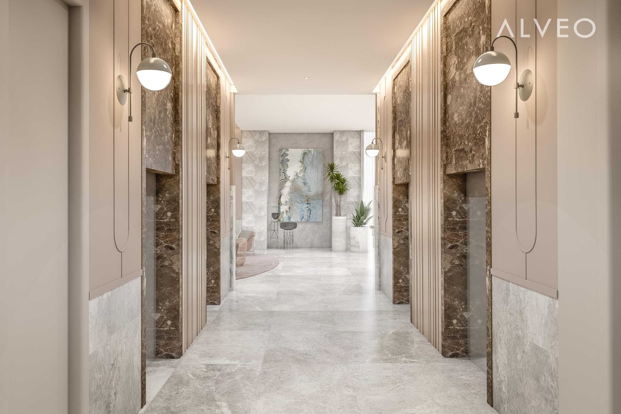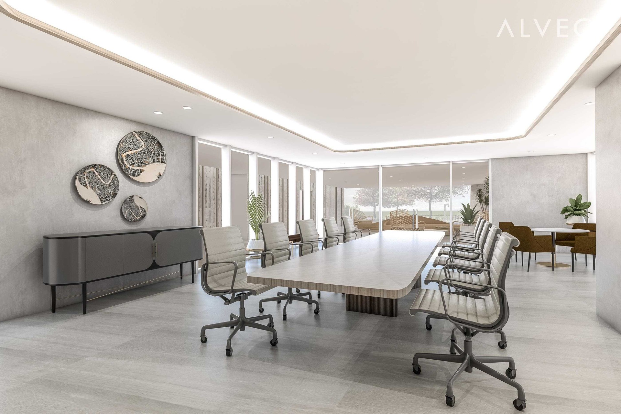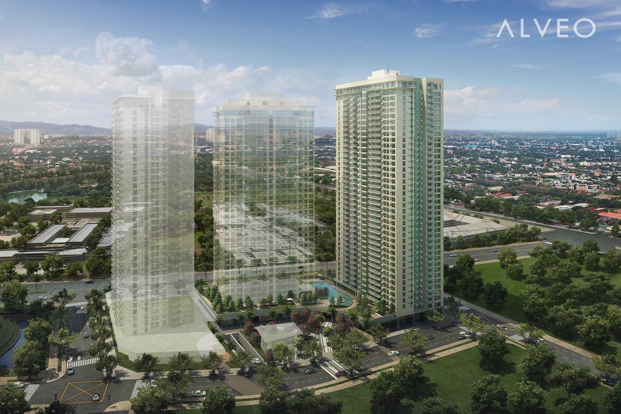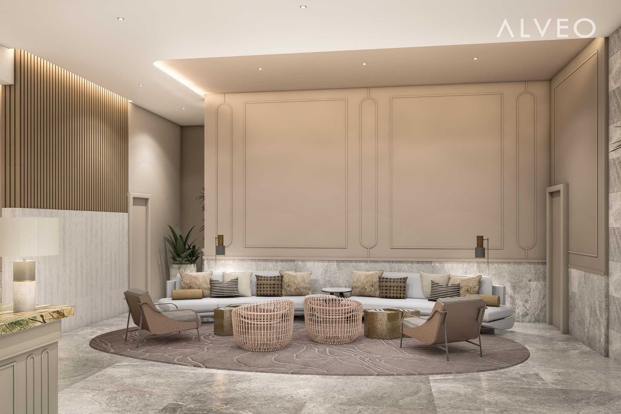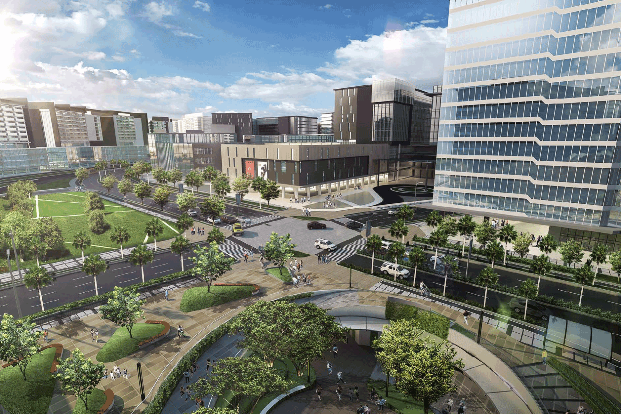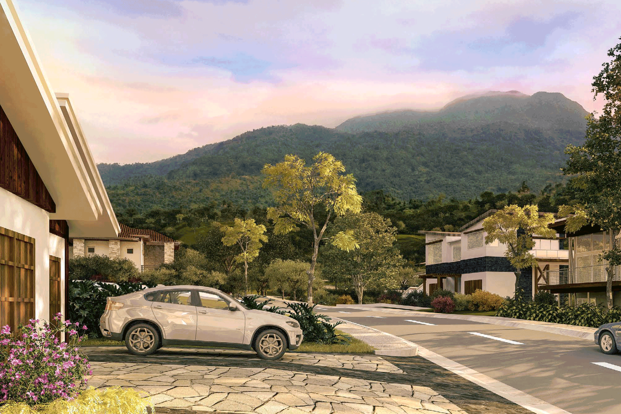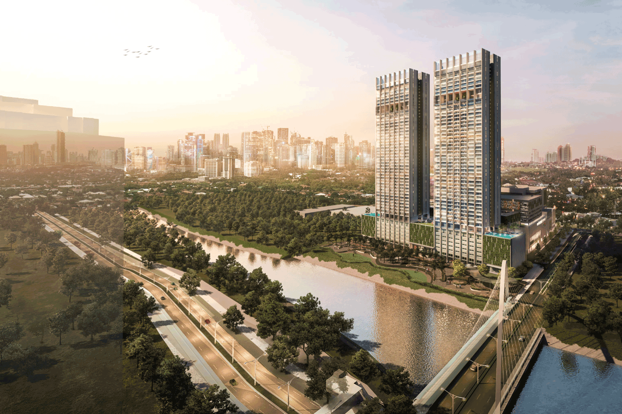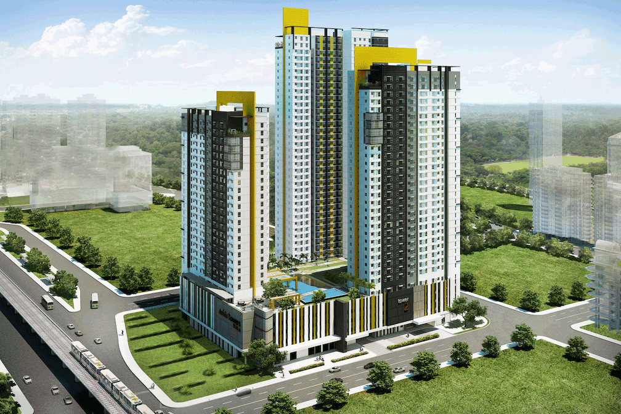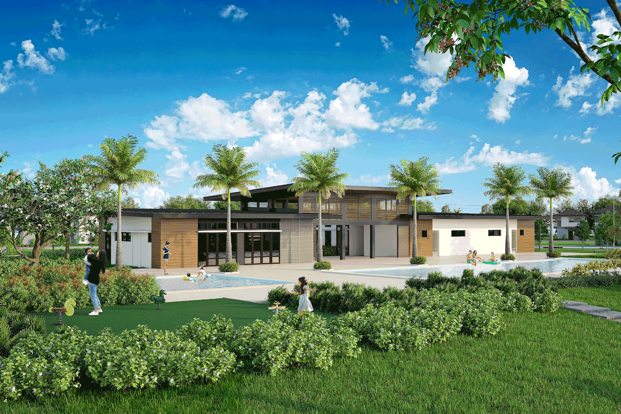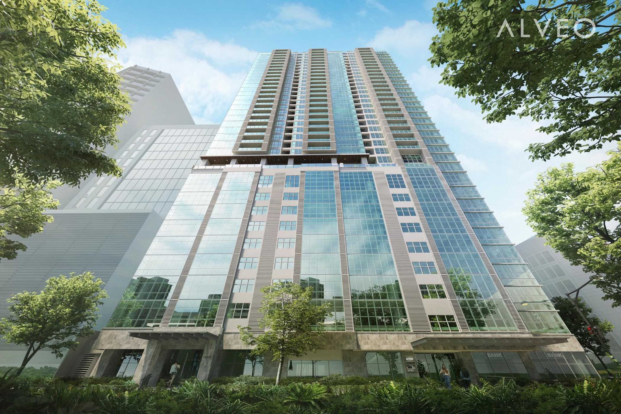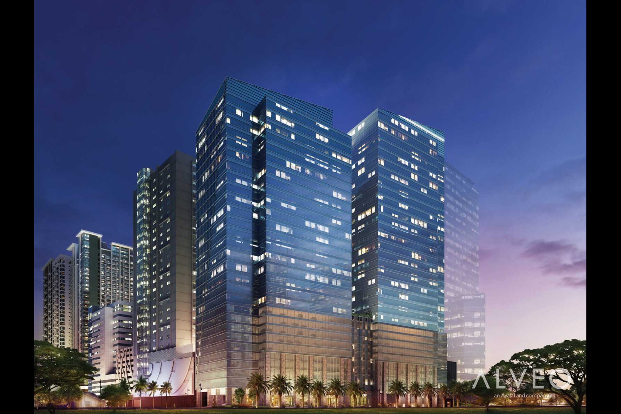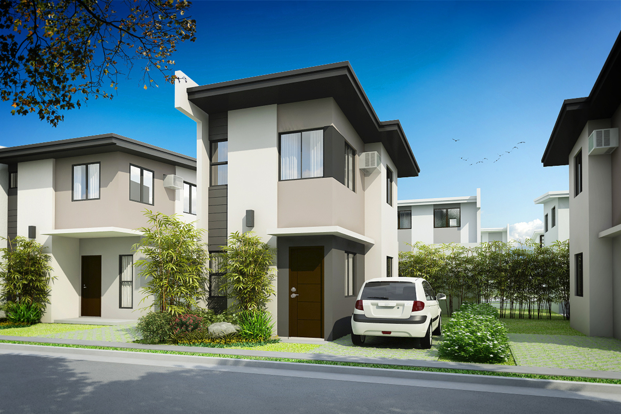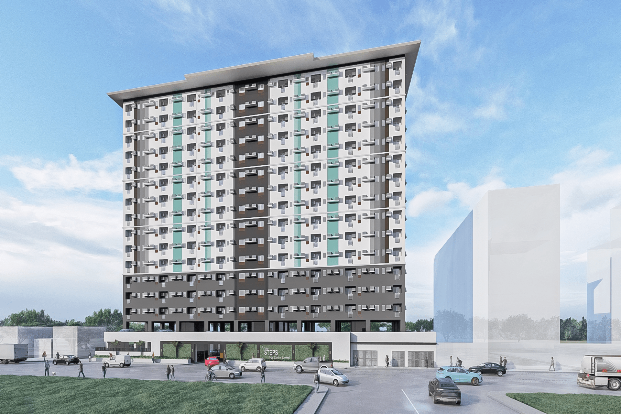Property Details
Description
Alveo Land reveals a stunning two-tower, residential development in the heart of QC. Matched with insightful amenities and shared spaces, Orean Place lights the way for laid-back city living.Located in Vertis North, an emerging central business district in QC, the estate is masterplanned for centrality, enterprise, connectivity, and efficiency. A fully-integrated and walkable business and lifestyle district- refreshed by the 2-Ha Vertis North Gardens- this dynamic engine for growth gleams with opportunities for varies lifestyles.
Amenities
- 25m Lap Pool/Lounge Pool
- Play Area
- Outdoor Lounges
- Kiddie Pool
Floor Plans
Penthouse Three-Bedroom Unit (Bi-Level)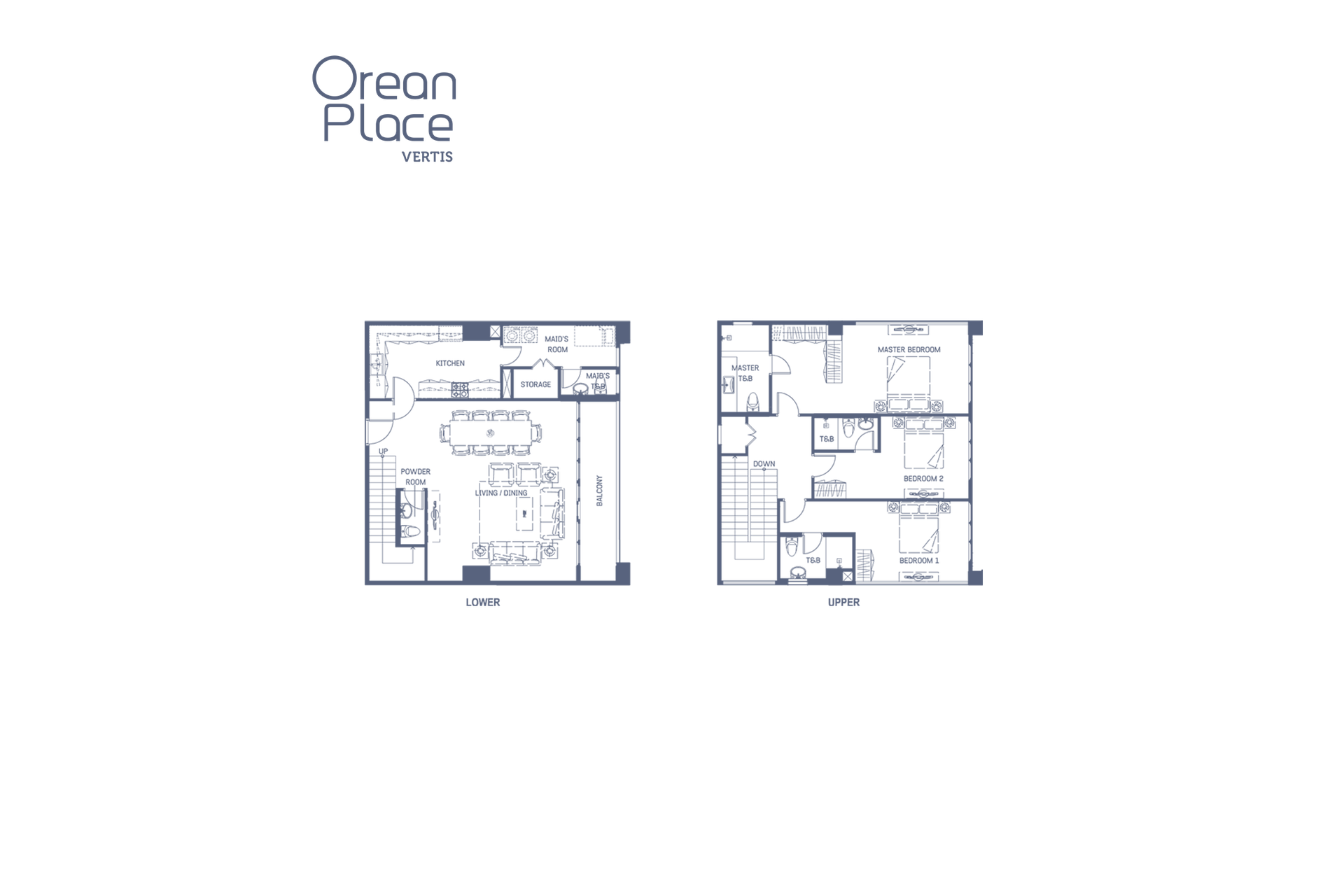


- Storage: 22 SQM.
- Bedroom 1 T&B: 5 SQM.
- Storage (inside Maid's Room): 2 SQM.
- Bedroom 2: 16 SQM.
- Maid's T&B: 3 SQM.
- Kitchen: 15 SQM.
- Stairs and Hallway: 6 SQM.
- Master's Bedroom: 26 SQM.
- Balcony: 10.5 SQM.
- Living/Dining Ara: 43 SQM.
- Bedroom 1: 17.5 SQM.
- Powder Room: 2 SQM.
- Utility/Maid's Room: 7 SQM.
- Bedroom 2 T&B: 3 SQM.
- Master's T&B: 7 SQM.



Studio Unit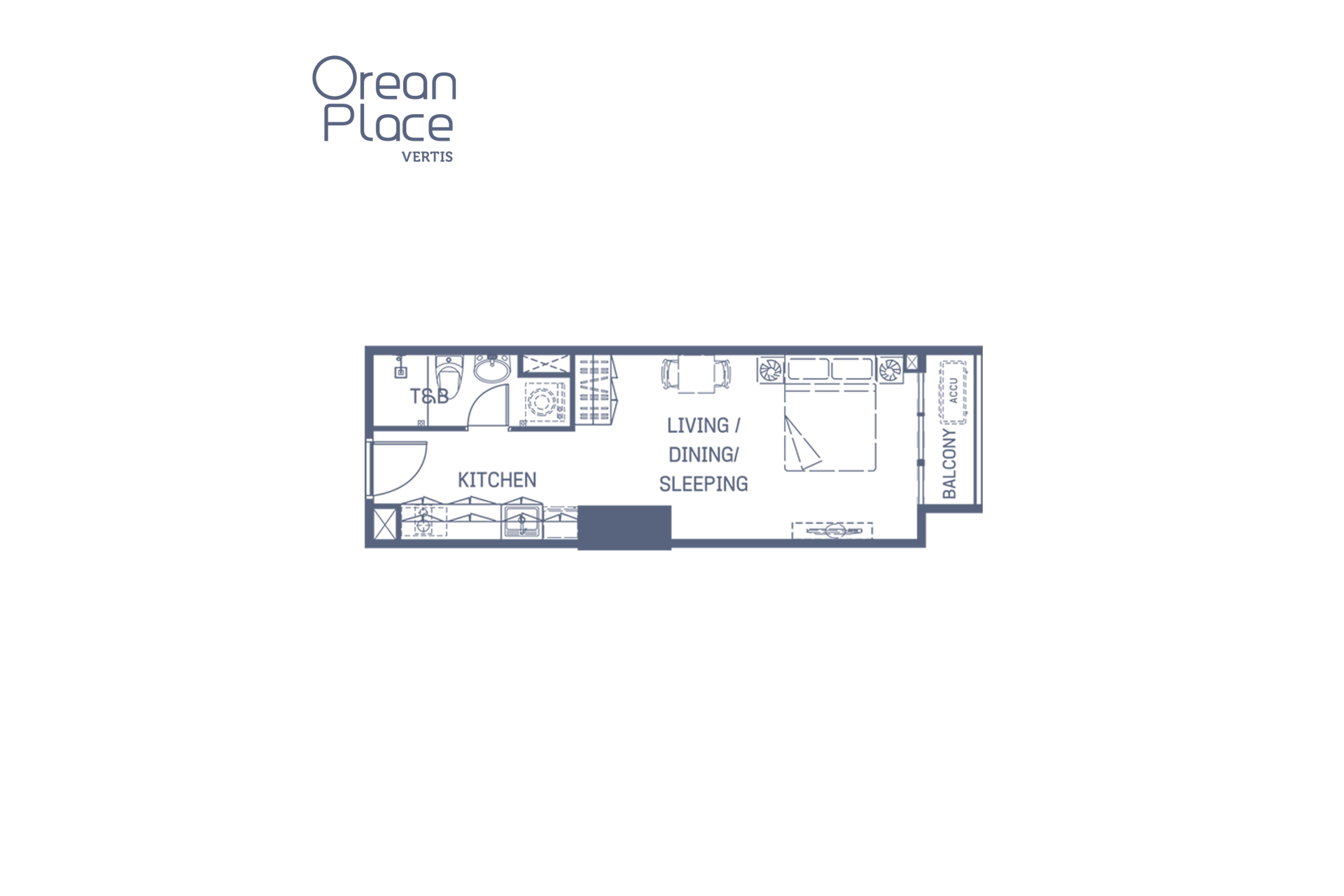


- Living/Dining/Sleeping Area: 22 SQM.
- T&B/Laundry: 4 SQM.
- Balcony: 3 SQM.
- Kitchen: 5 SQM.



Three Bedroom Unit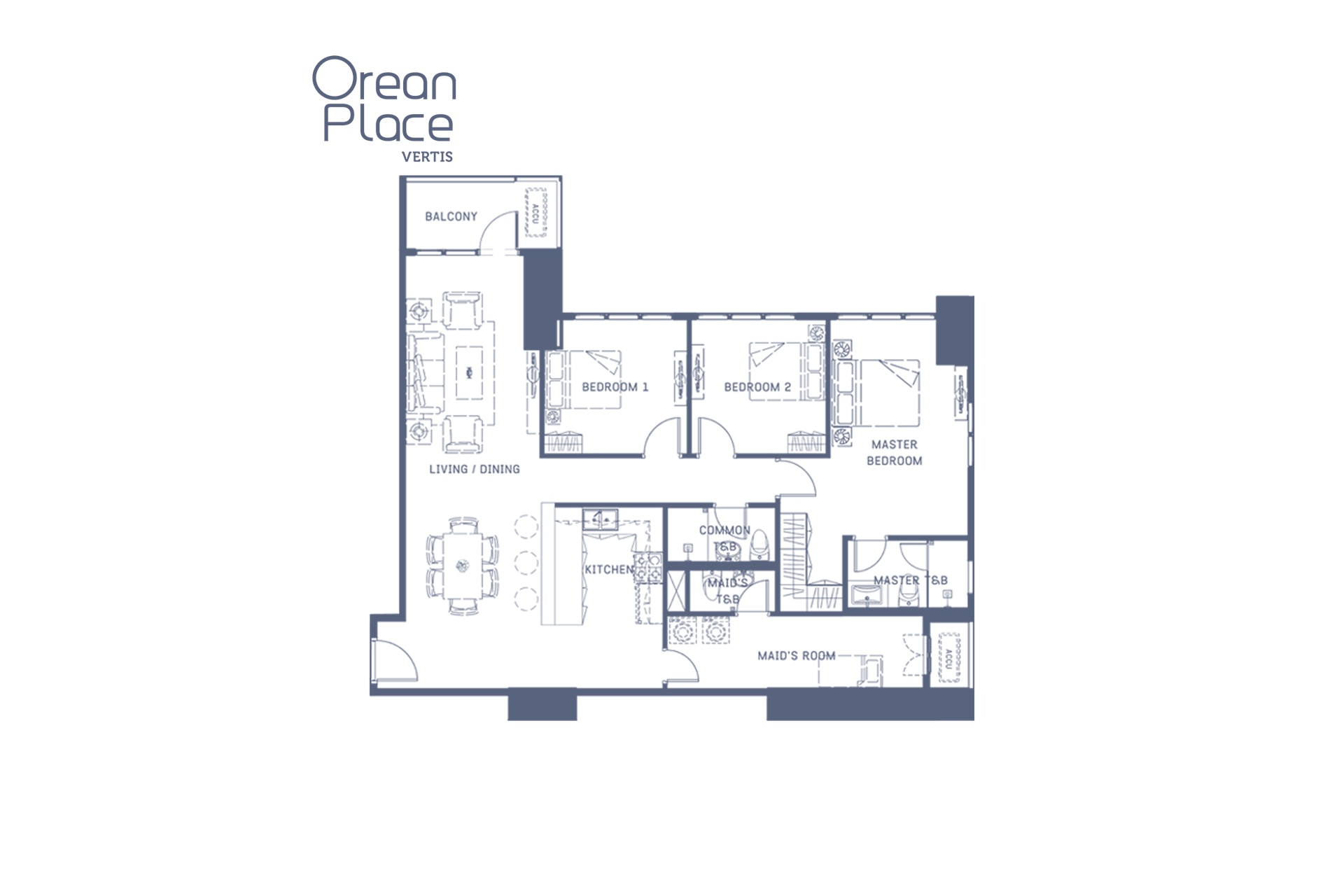


- Maid's T&B: 2 SQM.
- Master's Bedroom: 20 SQM.
- Living/Dining Area: 32 SQM.
- Bedroom 2: 10 SQM.
- Balcony and ACCU: 6 SQM.
- Master's T&B: 5 SQM.
- ACCU Ledge: 2 SQM.
- Common T&B: 2 SQM.
- Kitchen: 12 SQM.
- Utility/Maid's Room: 10 SQM.
- Hallway: 6 SQM.
- Bedroom 1: 10 SQM.



Two-Bedroom Unit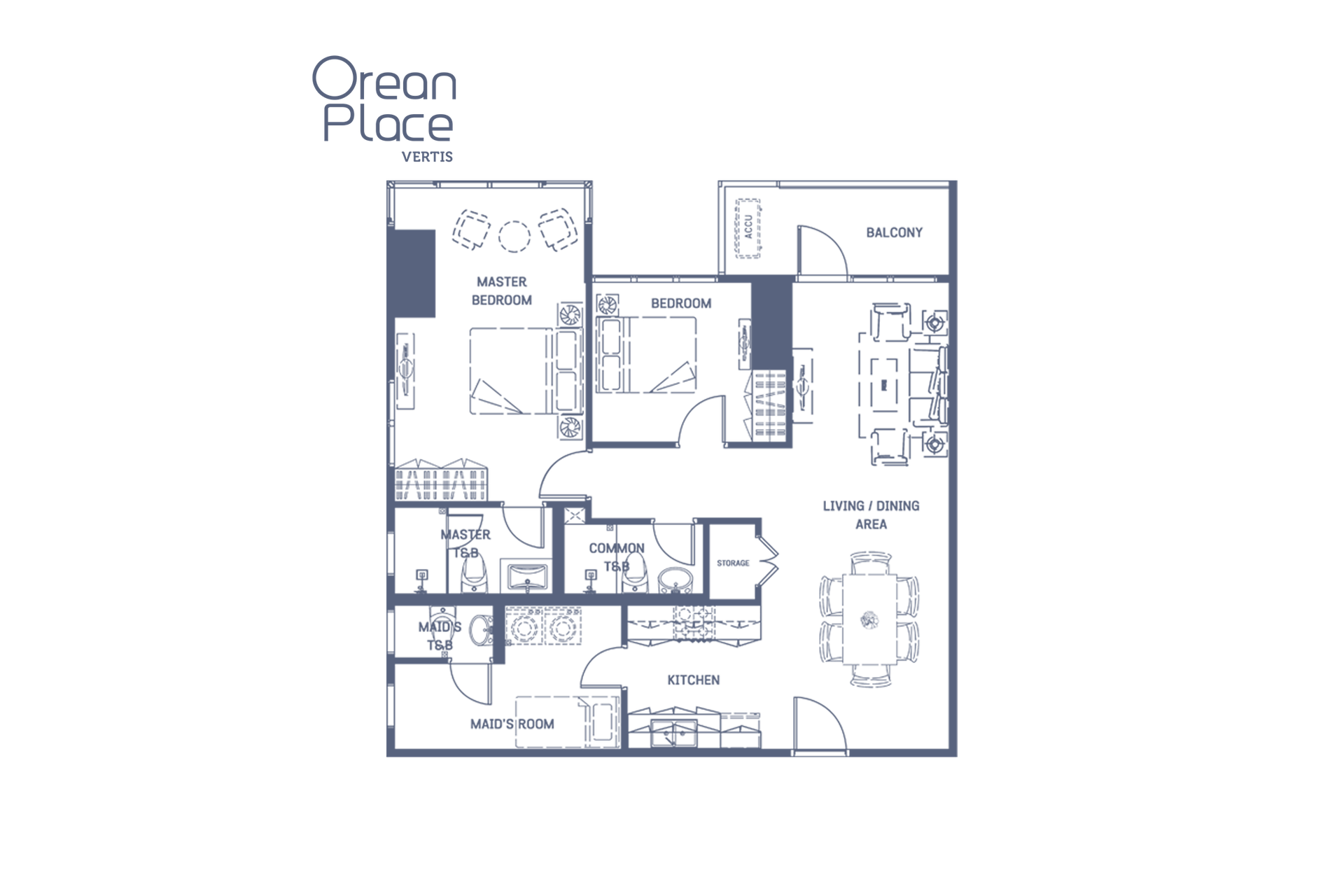


- Living/Dining Area: 25 SQM.
- Storage: 1 SQM.
- Master's T&B: 5 SQM.
- Balcony and ACCU: 6.5 SQM.
- Common T&B: 3.5 SQM.
- Bedroom 1: 10 SQM.
- Maid's T&B: 2 SQM.
- Master's Bedroom: 19 SQM.
- Hallway: 4.5 SQM.
- Kitchen: 6 SQM.
- Utility/Maid's Room: 8.5 SQM.



Penthouse Three-Bedroom Unit (Flat)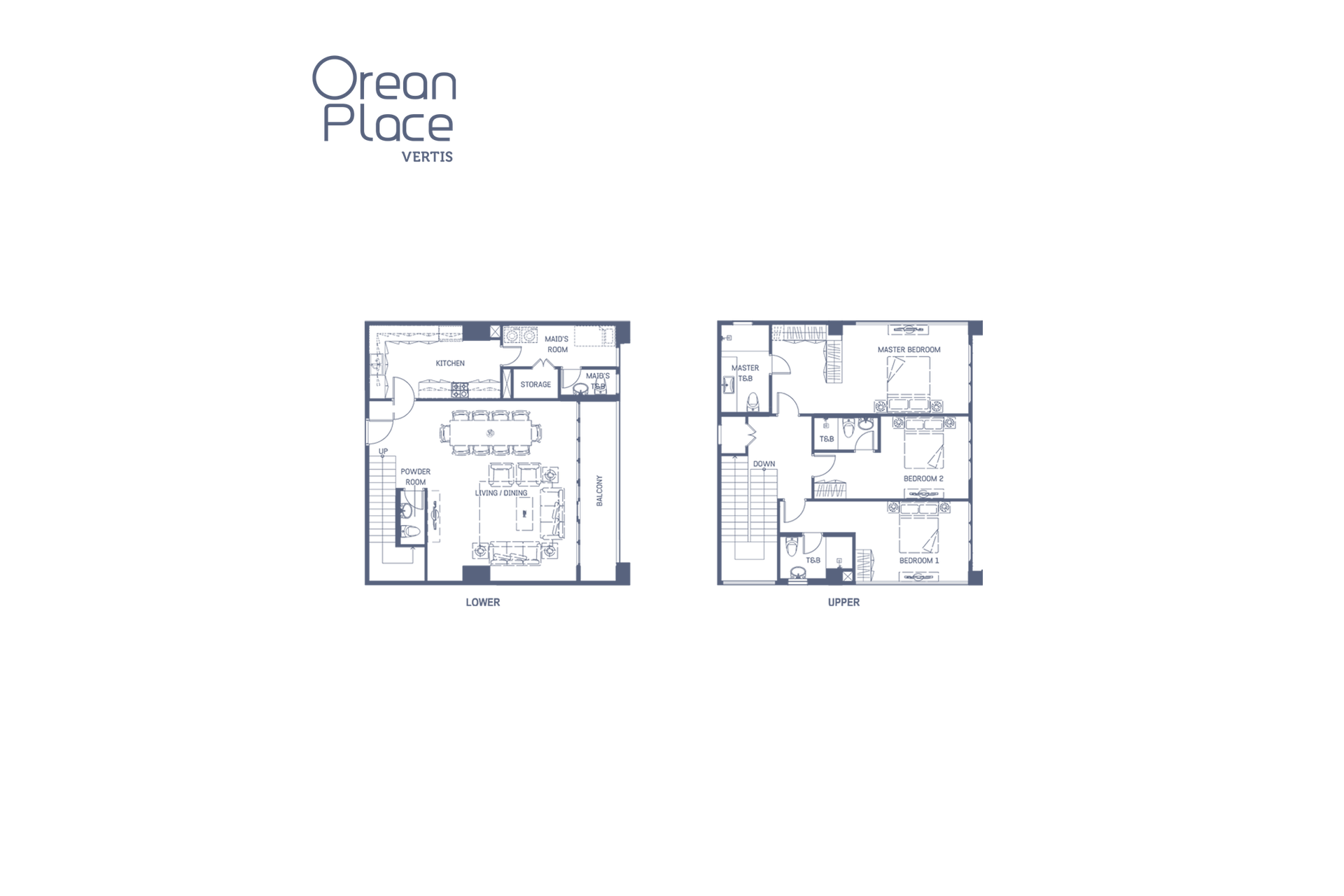


- Master's T&B: 7.5 SQM.
- Storage: 3 SQM.
- Bedroom 1 T&B: 4 SQM.
- Bedroom 2 T&B: 4 SQM.
- Hallway: 13 SQM.
- Gourmet Kitchen: 13 SQM.
- Utility: 3.5 SQM.
- Bedroom 2: 20 SQM.
- Living/Dining Area: 54 SQM.
- Maid's T&B: 3 SQM.
- Bedroom 1: 26 SQM.
- Balcony: 11 SQM.
- Maid's Room: 6 SQM.
- Powder Room: 3 SQM.
- Master's Bedroom: 38 SQM.
- Service Kitchen: 8 SQM.



One-Bedroom Unit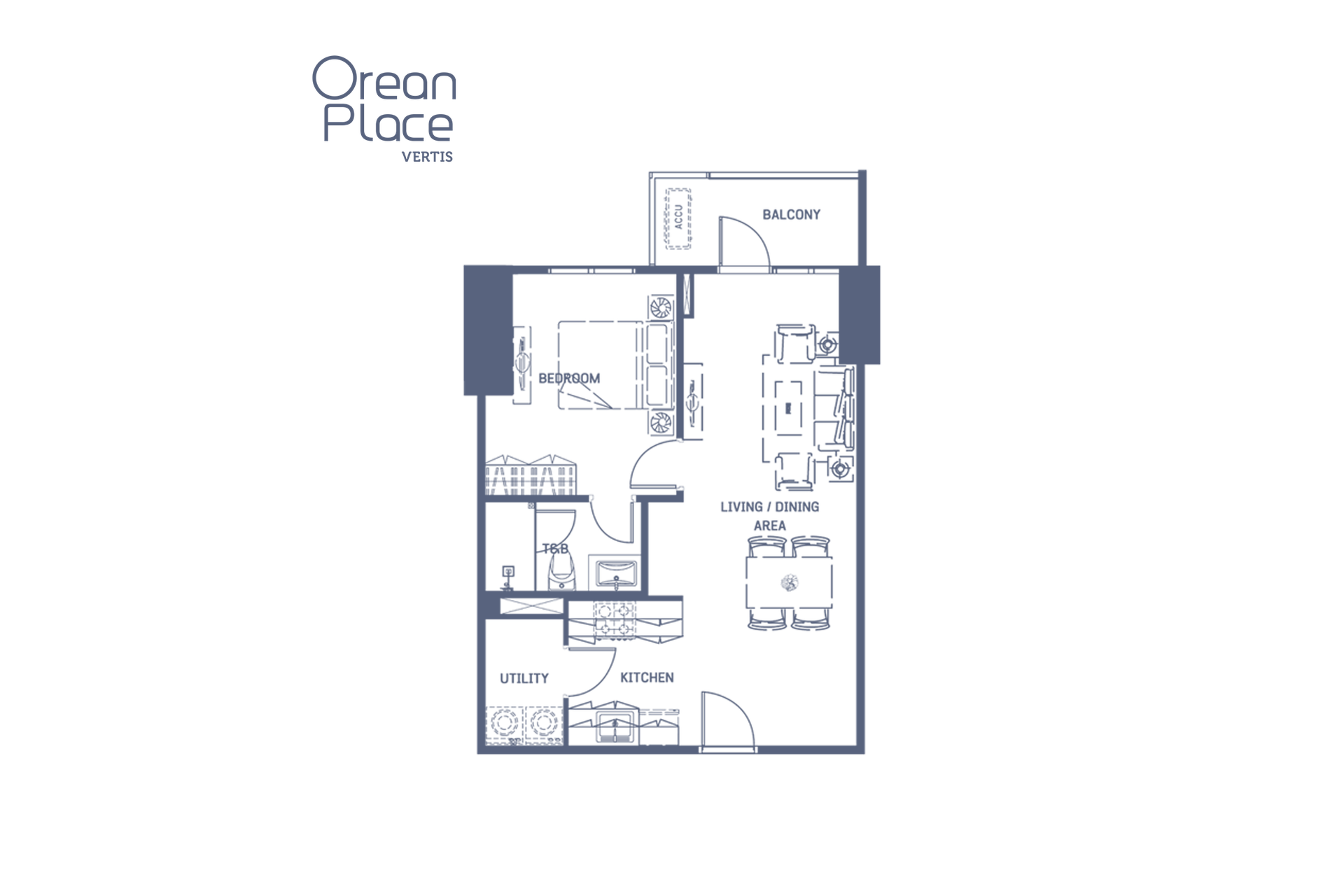


- Balcony and ACCU: 6 SQM.
- Kitchen: 5 SQM.
- T&B: 5 SQM.
- Bedroom: 13.5 SQM.
- Utility Room: 3 SQM.
- Living/Dining Area: 25.5 SQM.



Featured Properties
Go Top
