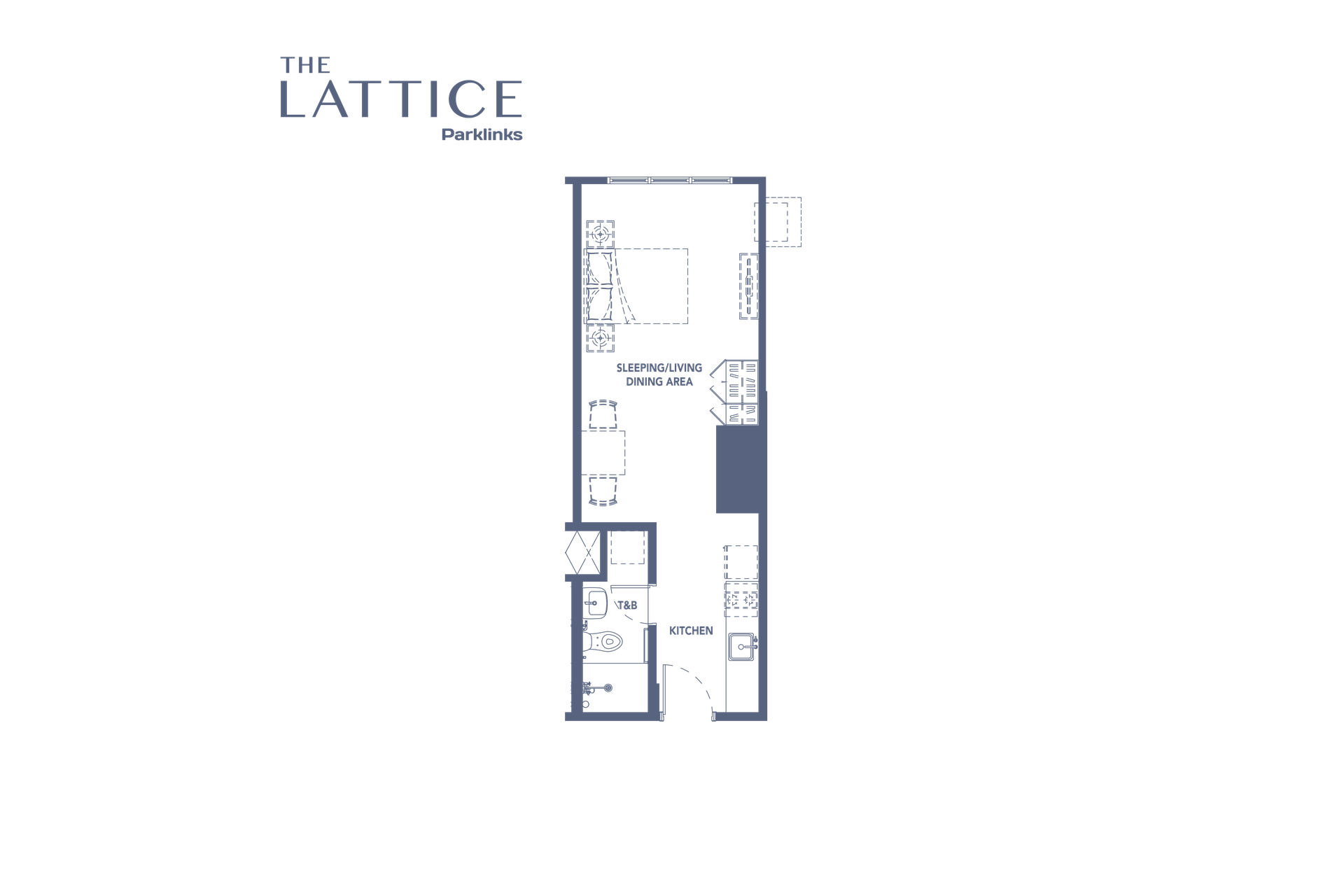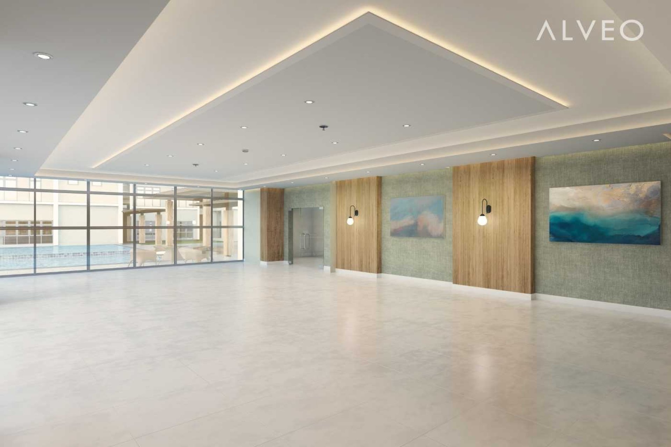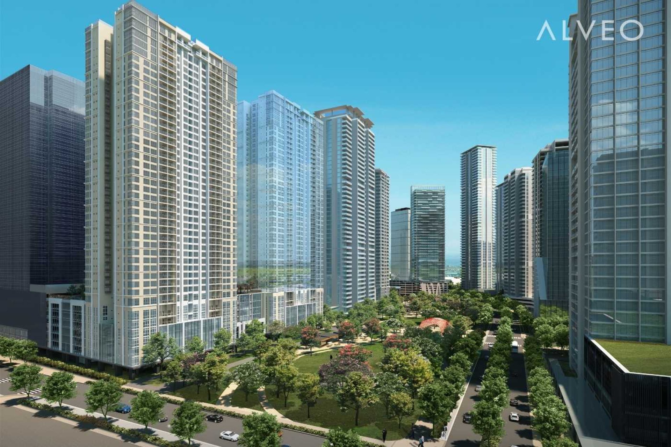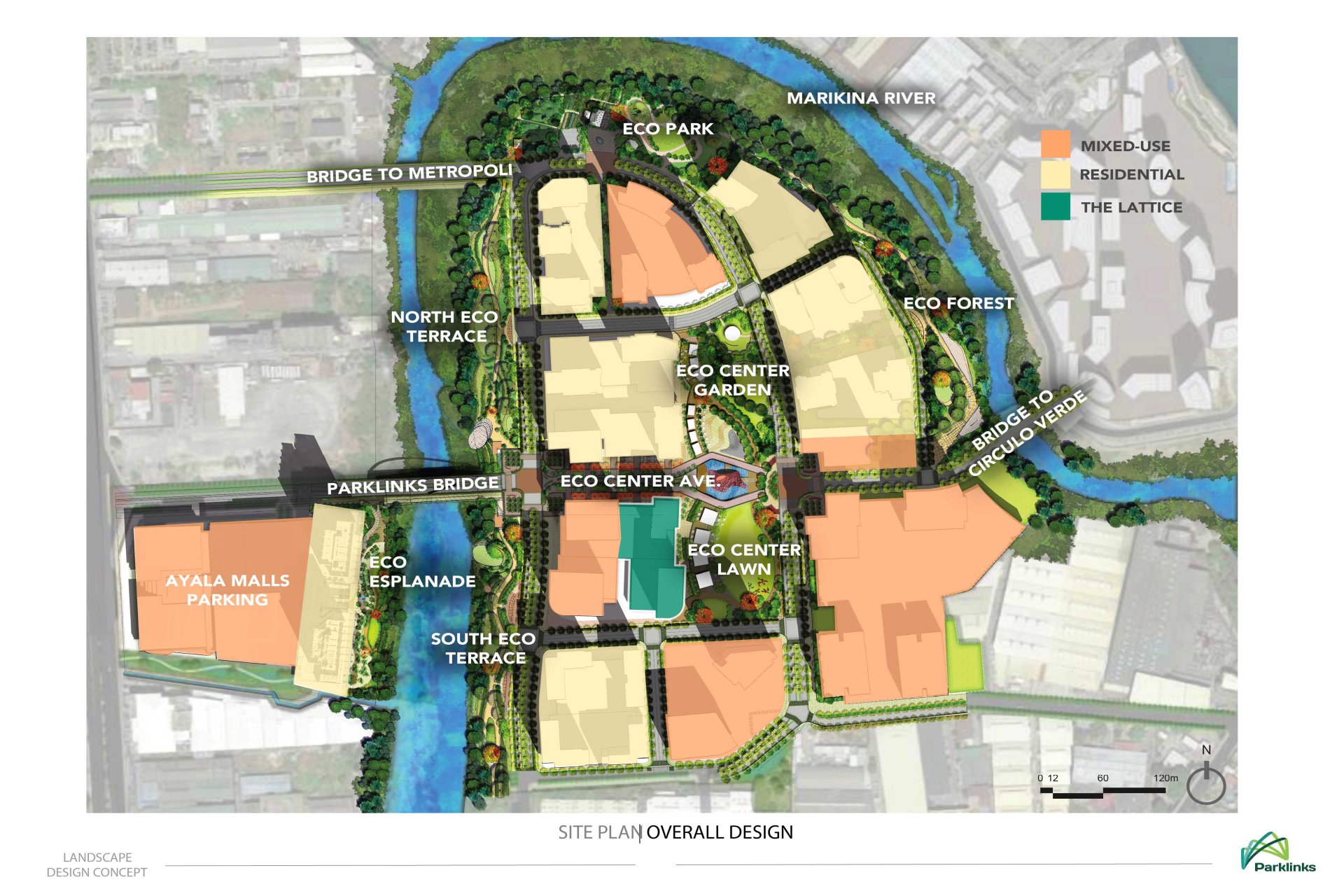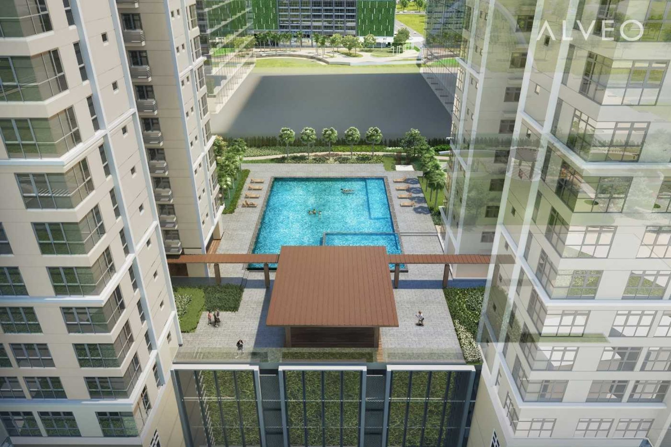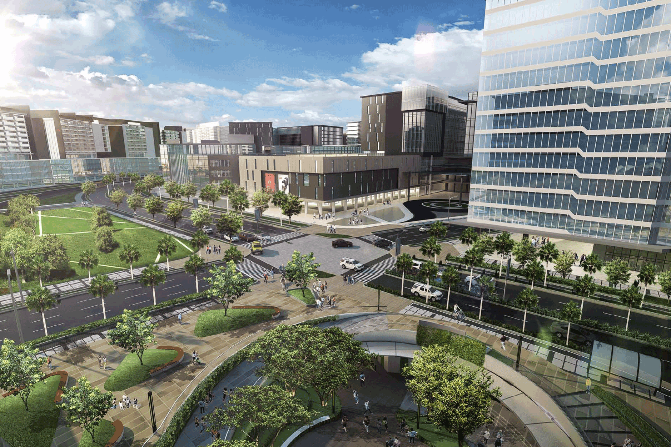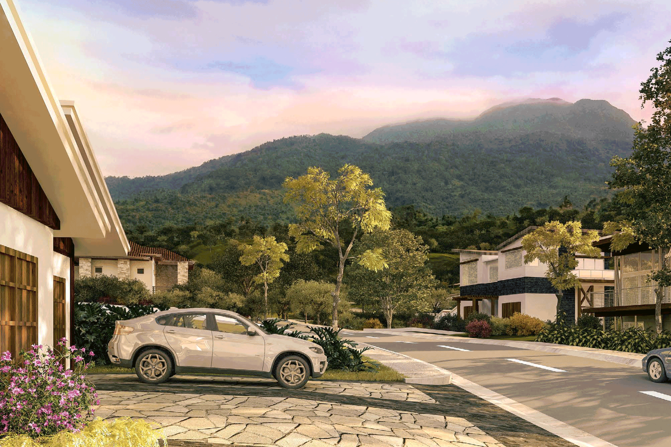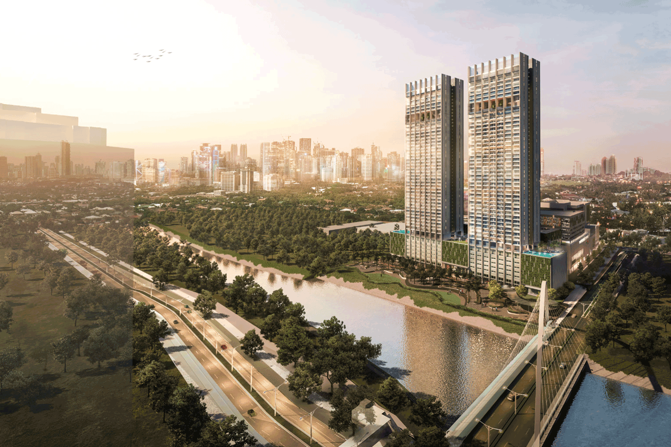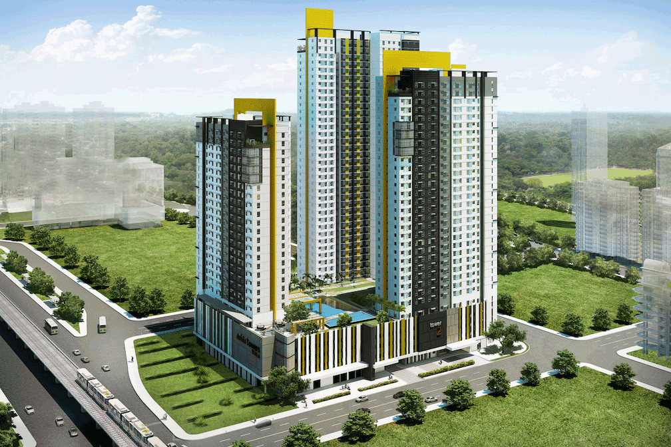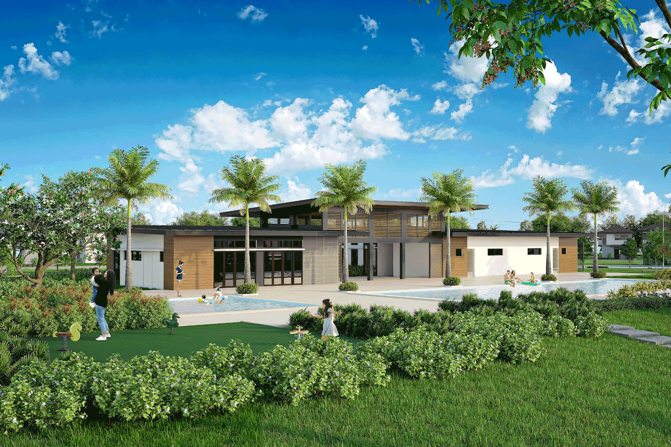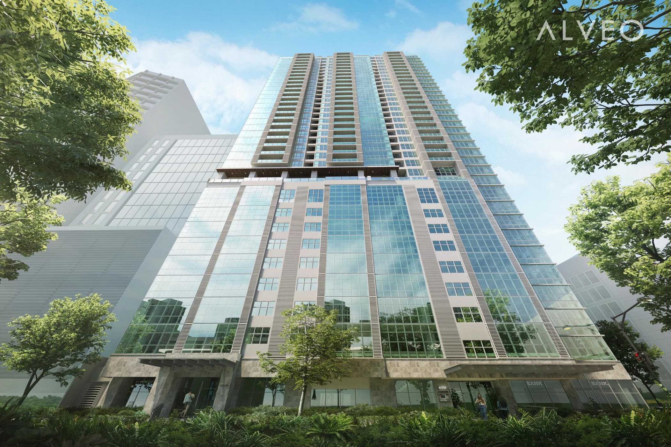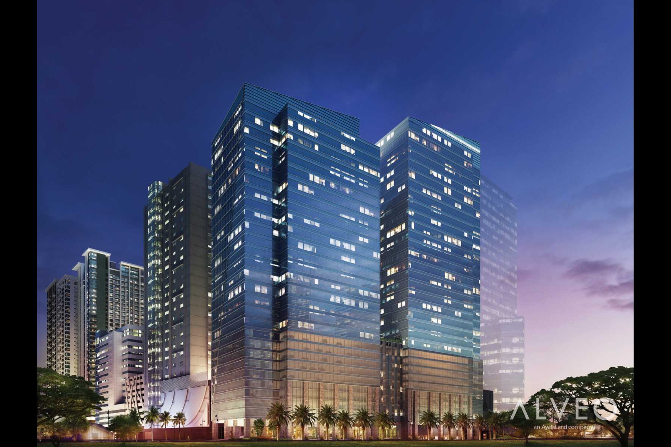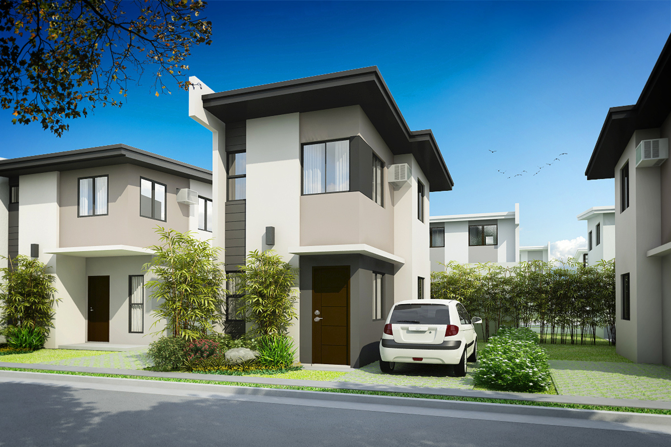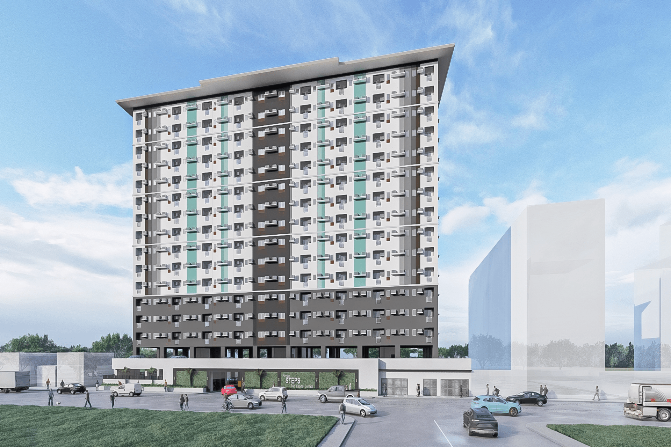Property Details
Description
Amidst an array of conveniences and verdant grounds, The Lattice interlaces urban and natural environments. Featuring pocket gardens, a great lawn, a pool deck, and retail choices?all will be just a few steps away to create a seamless atmosphere where connections flourish. Two of the Philippines? leading property developers embark on a landmark partnership with the largest mixed-use development along the thriving C5 corridor. Transforming landscapes into masterplanned estates, Eton Properties and Ayala Land merge an unparalleled track record to bring you a shared vision, culminating into a dynamic center of growth. Introducing the greenest urban estate in Metro Manila, Parklinks, a 35-hectare sustainable masterplan synthesizing diverse environments for living, working, and leisure. Bringing utmost connectivity and convenience, the estate emerges at the center of two major areas of growth?Quezon City and Pasig. Highly accessible via C5, Amang Rodriguez Avenue, and Ortigas Avenue, Parklinks is strategically located as a convergence point for urban centers in Makati, BGC, Ortigas and QC, as well as neighboring residential communities, educational institutions, and commercial establishments. Bridging Pasig and Quezon City, Parklinks is thoughtfully master planned to maximize access to 50% parks and open spaces, with a mere 5-minute walk for residents, office workers and the public from the mall, office and living spaces through a well-designed and managed walkway system.
Amenities
- Kid's Play Area
- Great Lawn
- Lap/Lounge/Kid's Pool
- Viewing Deck
- Pool Deck
- Al Fresco Lounge
- Multi-Purpose Lawn
Floor Plans
- Living/Dining Area: 28 SQM.
- ACCU Room: 3 SQM.
- Bedroom 1: 13 SQM.
- Common T&B: 3 SQM.
- Kitchen: 12 SQM.
- Balcony & ACCU: 5 SQM.
- Utility Room: 9 SQM.
- Bedroom 2: 12 SQM.
- Master T&B: 6 SQM.
- Master Bedroom: 23 SQM.
- Hallway: 6 SQM.



- Master T&B: 5 SQM.
- Master Bedroom: 18 SQM.
- Utility Room: 8 SQM.
- Bedroom 1: 13 SQM.
- Utility T&B: 3 SQM.
- Hallway: 3 SQM.
- Common T&B: 3 SQM.
- ACCU Room: 1 SQM.
- Living/Dining Area: 29 SQM.
- Balcony & ACCU: 5 SQM.
- Kitchen: 7 SQM.



- Balcony & ACCU: 6 SQM.
- Master Bedroom: 15 SQM.
- Master T&B: 5 SQM.
- Living/Dining Area: 28 SQM.
- Kitchen: 5 SQM.
- Utility Area: 3 SQM.



- Kitchen: 7 SQM.
- Sleeping/Living/Dining Area: 21 SQM.
- T&B: 5 SQM.
